![Tartu Rebase Street: Best Architects 11 © Bramberger [architects]](http://www.bramberger-architects.at/content/project/tartu-rebase-street-6.jpg)
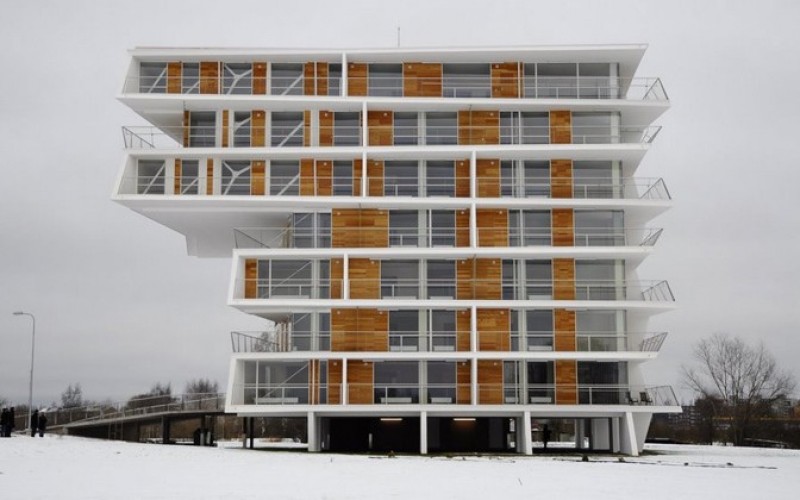
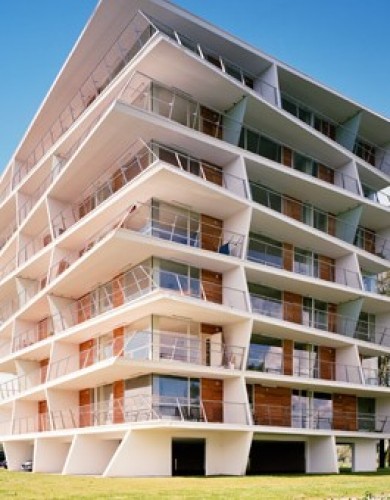
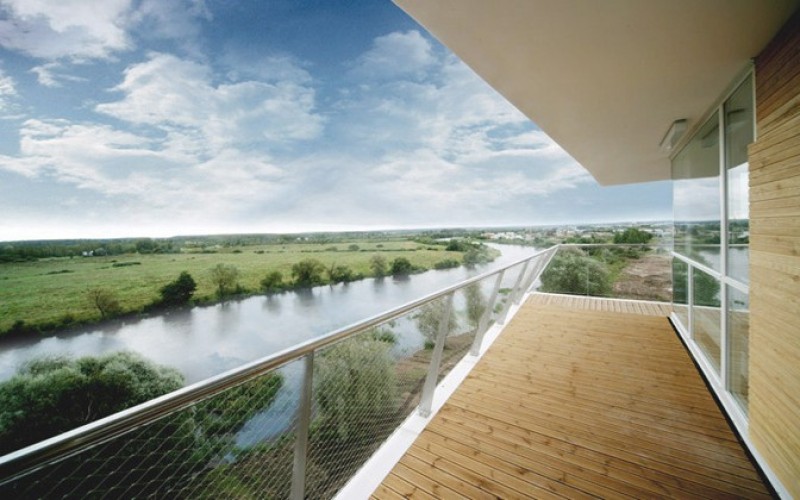
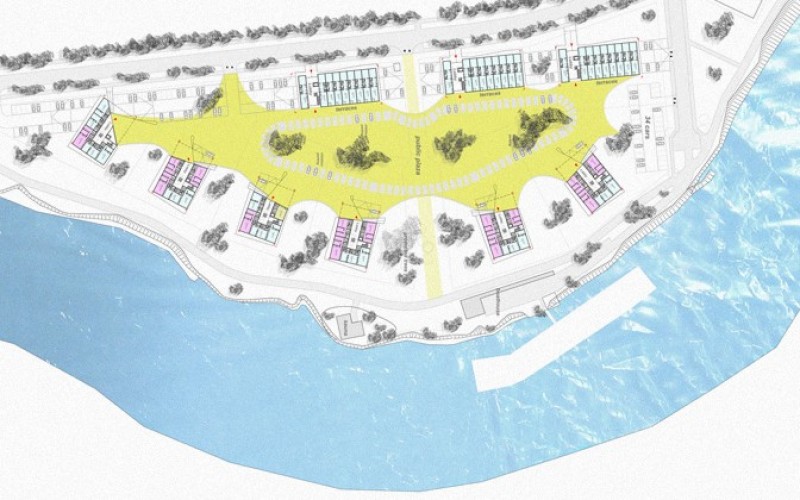
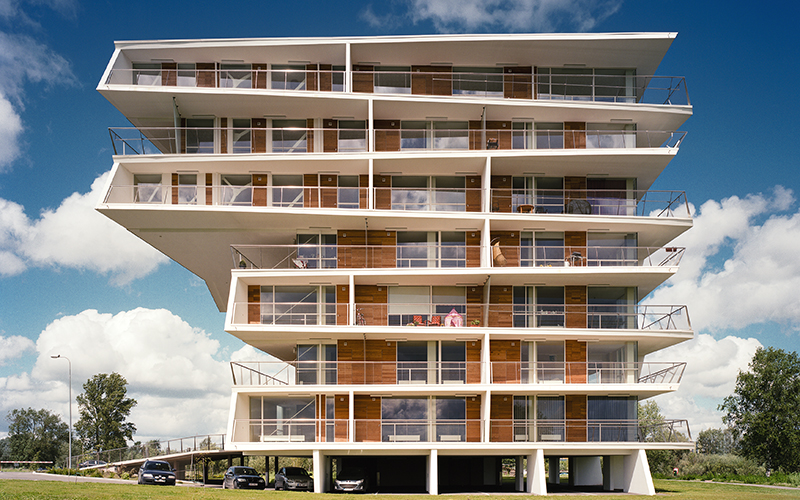
Tartu Rebase Street
2006
![Tartu Rebase Street: Best Architects 11 © Bramberger [architects]](http://www.bramberger-architects.at/content/project/tartu-rebase-street-6.jpg)





Having in consideration topics such as solar orientation, views and sound proofing requirements, the project consists of two types of buildings: while the buildings on the river side, called “Stacked Villas” are influenced by the typology of the traditional villa, the buildings that face the city, called “City Slabs” have a more urban approach.
The buildings complement each other regarding its function, orientation and the type of dwelling offered, in total 444 different apartments. The apartments offer flexibility in its internal organization, offering the possibility of adjusting to its inhabitants needs. In the “Stacked Villas”, each apartment has one large balcony, which is equivalent to the garden of a single-family house. The set of balconies rotates irregularly out of the façade and gives the building its characteristic shape.
In terms of organization, the building has simple and compact structure. The lobby and the central stairs are located in the center of the building. The apartments are arranged in rings around the center, and divided into two different zones: the functional area and the living area. The first is located in a ring closer to the center, and is composed of kitchen, bathroom and the sauna areas. The living areas occupy the most external ring, in articulation with the balconies, taking the most advantage of the outstanding landscape of the surroundings. The distribution of the buildings on the plot form an interesting public square, that can serve both of the inhabitants and the general population of Tartu.